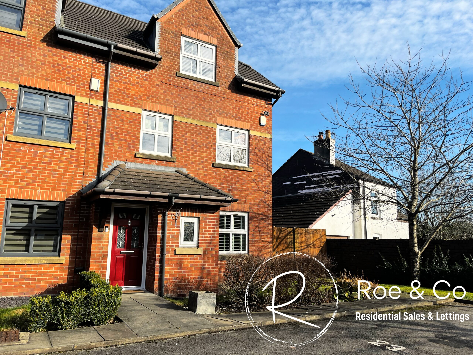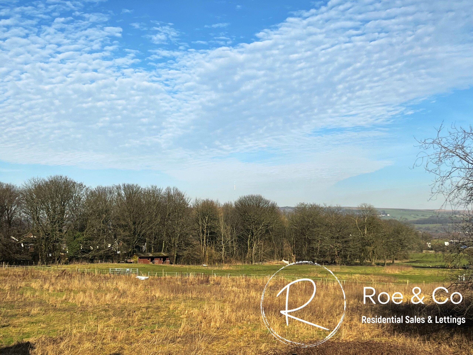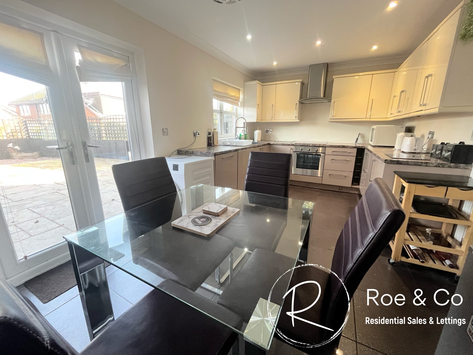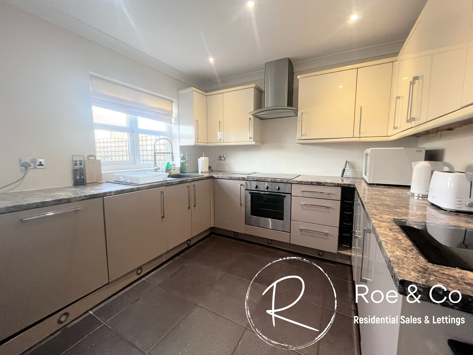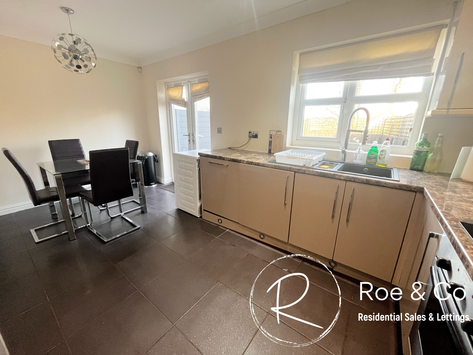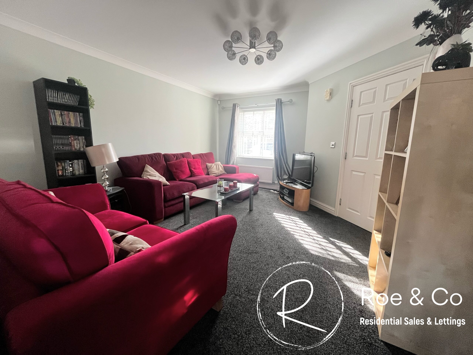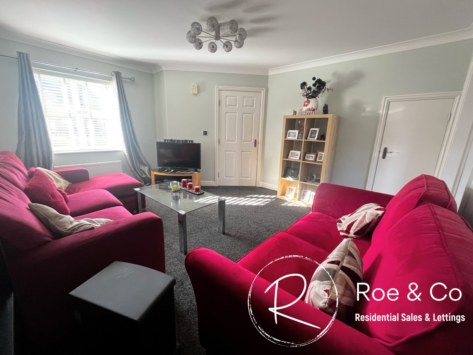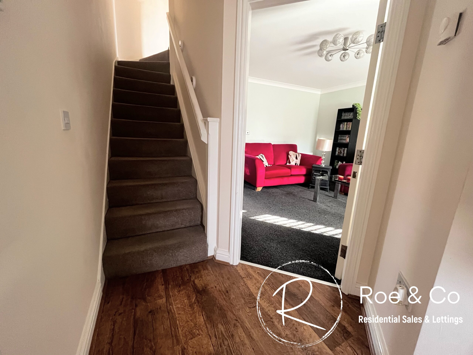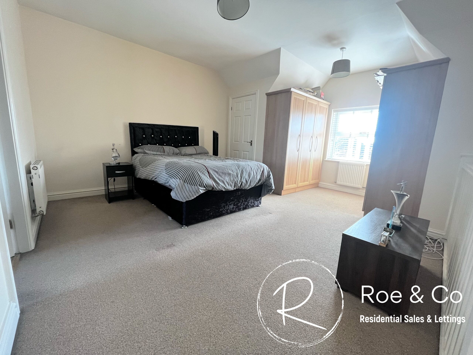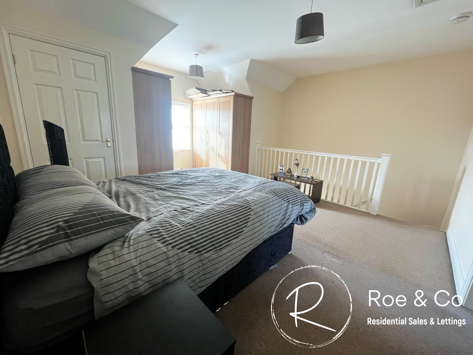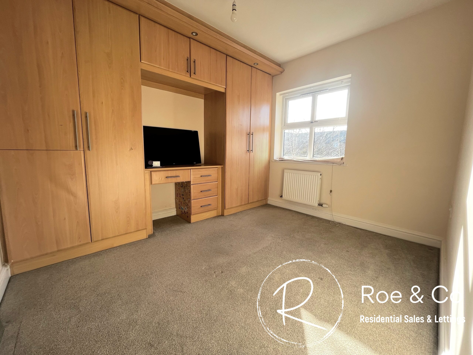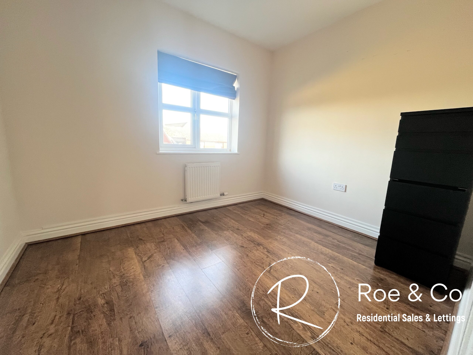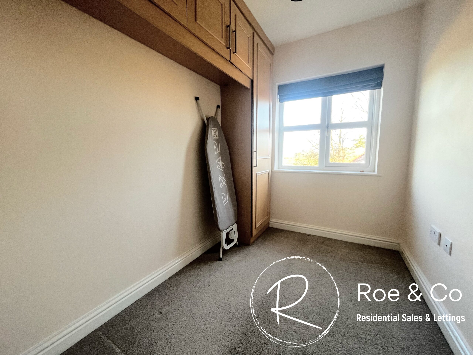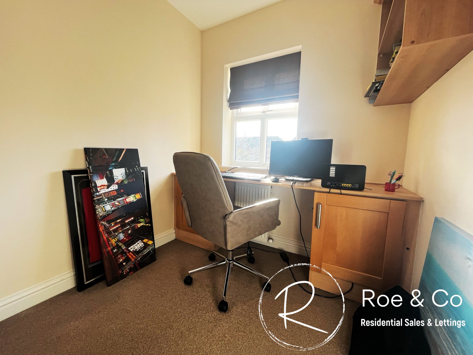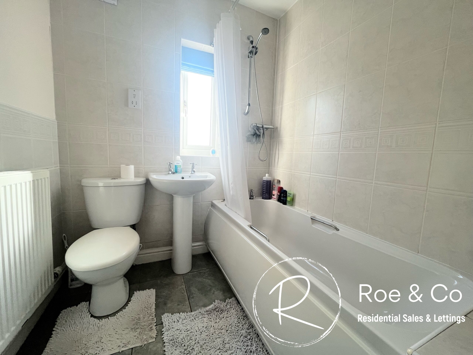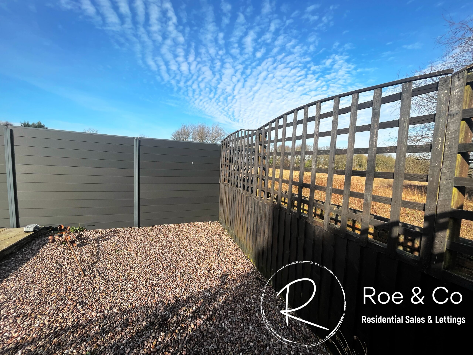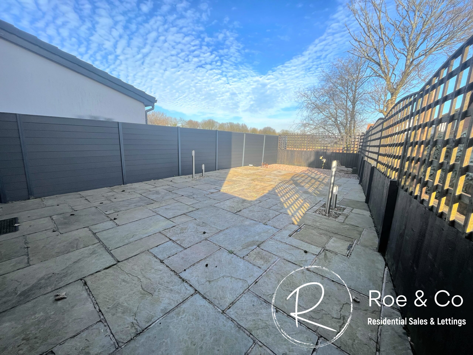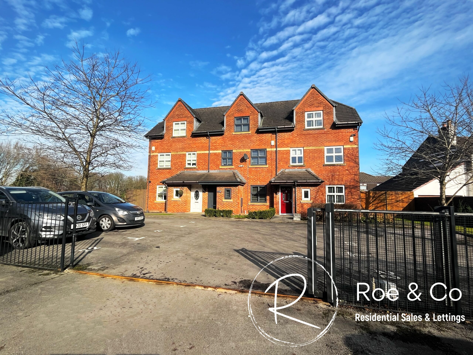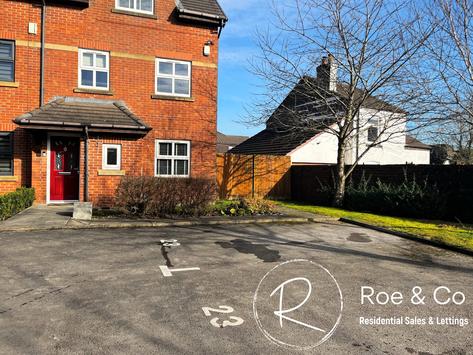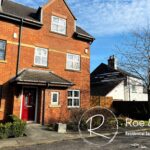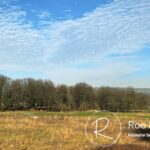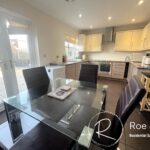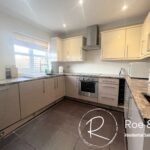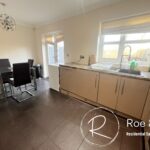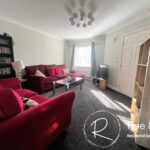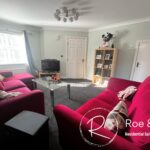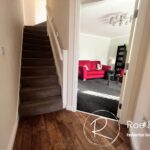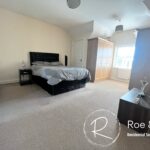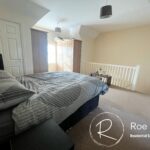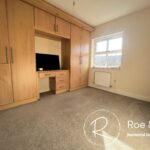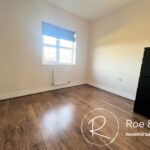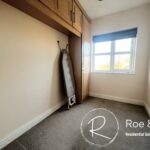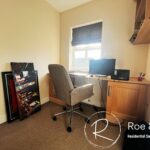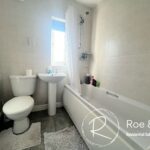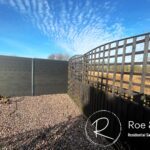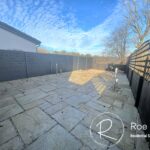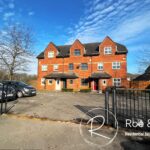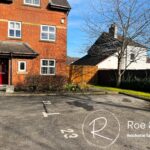Full Details
The Property
Kate Roe introduces to the market this beautiful & modern, end townhouse situated on an exclusive gated development, with fabulous views to the rear, four bedrooms and an office, the master bedroom occupies the top floor with a large en-suite and dressing area. Located off Chorley Road in Westhoughton, five minutes from the M61 motorway, walking distance to Westhoughton Train Station and excellent schools such as Sacred Heart. Westhoughton is becoming increasingly popular due to it's network links, excellent restaurants, bars and shops.
Entrance Hallway - 8' 10'' x 4' 3''
Alarm
Guest WC - 7' 0'' x 3' 3''
W.C. and Sink Unit
Lounge - 15' 8'' x 13' 1''
Under stair storage and double doors opening onto the kitchen/diner.
Kitchen/Breakfast Room - 10' 2'' x 16' 1''
Modern high gloss kitchen units, with 4 ring ceramic hob, stainless steel extractor, electric oven, sink and drainer, chrome mixer tap. Integrated dish washer and fridge freezer, plinth lighting, Double glazed french doors leading out to rear garden.
First Floor
Bedroom 2 - 10' 5'' x 10"
Fully fitted wardrobes with dresser, currently houses a single bed but could accommodate a double bed.
Bedroom 3 - 8'5" x 9' 9''
Bedroom 4 - 8' 5'' x 6'1"
Fitted wardrobes.
Family Bathroom - 6'2" x 6'2"
3 piece white bathroom suite, bath with overhead shower. Tiled to the walls and floor.
Office - 5'7" x 5'2"
2nd Floor
Master bedroom - 16' 2'' x 15'10''
A large bedroom with dressing area, fitted with wardrobes to both sides, storage cupboard & loft hatch access with lots of storage.
En-suite - 8' 9'' x 8' 8''
Mosaic tiled walls and flooring, with sink built on a feature mosaic tiled pedestal, W.C & walk in shower.
Front garden
Accessed via the electric gates, small lawned area with bushes and shrubs. Parking for two cars and further visitor parking beyond the gates.
Rear Garden
A large Indian stone patio area, stoned area overlooking the beautiful views to the rear, side gate for access to the side. Hose pipe connection, rear security light.
Leasehold information
We have been advised by the current owner that this property is a leasehold property, which is 999 years from the date the property was built. The terms of the lease should be checked by your solicitors. There is a monthly maintenance fee of roughly £25 to maintain the private car park and security gates for parking to the three houses situated on the court, to be confirmed by the solicitors.
Property Features
- Four bedrooms, master with en-suite & an office
- Fabulous views to the rear of open countryside
- Located on a gated development with electric gates for access and two car parking spaces
- A 5 minute drive to the M61 & walking distance to Westhoughton Train Station
- A good sized rear garden
- Downstairs W.C.
- Recently reduced
Floorplans
View FloorplanEPCs
View EPCMap View
Street View
Virtual Tour
Virtual Tours
-
Book Viewing
Book Viewing
Please complete the form below and a member of staff will be in touch shortly.
- Floorplan
- View EPC
- Virtual Tour
- Print Details
Want to know more? Enquire further
Mortgage Calculator
Monthly Costs:
Request a Valuation
Do You Have a Property To Sell?
Find out how much your property is worth with a free valuation

